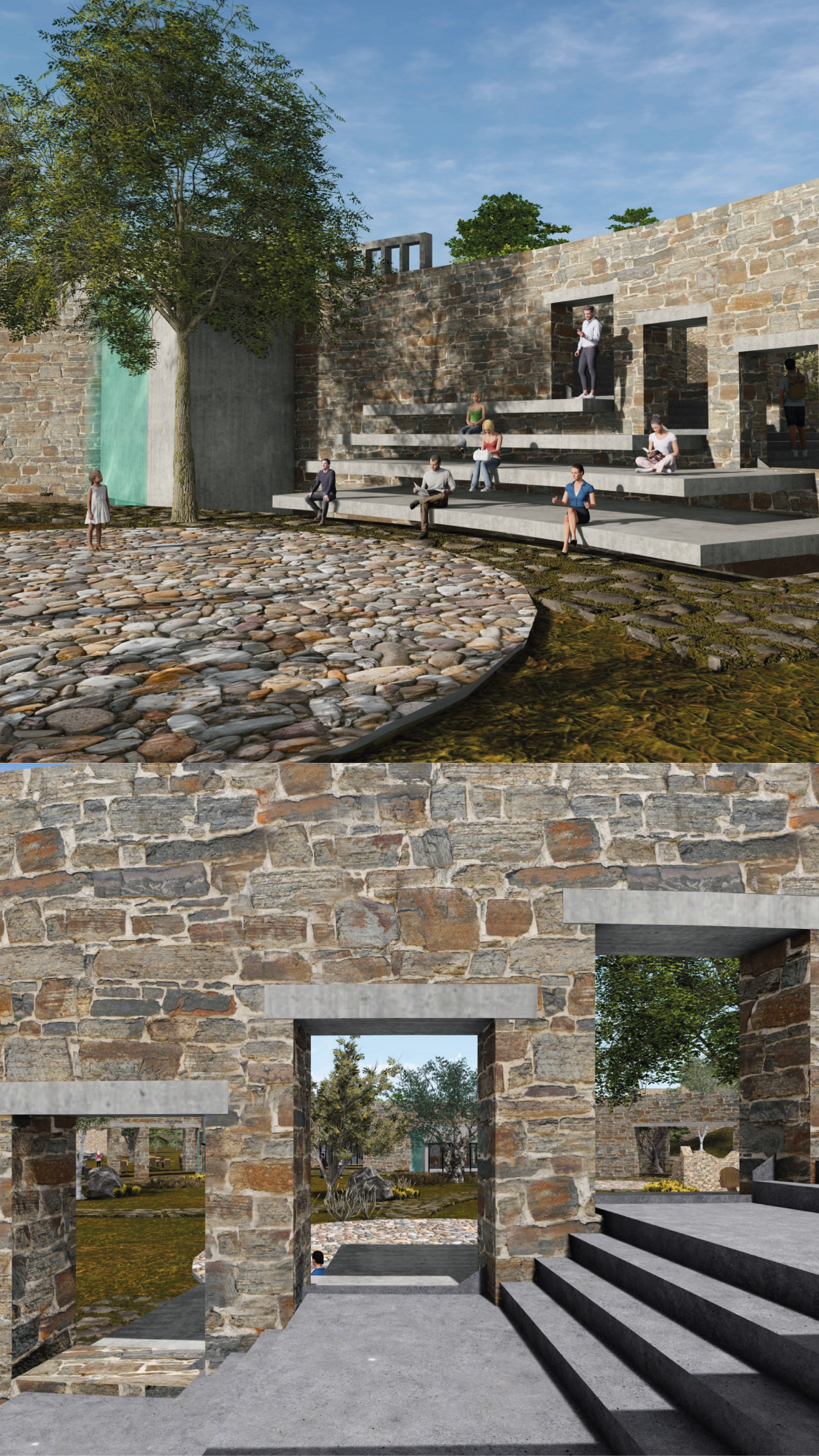SARNIÇ 6501
Terraviva, International Design Competition, Living Ruins, 2024
Sümeyye Yıldız, Reyhan Nazlıaydın Gökduman, Betül Çiftler
Sümeyye Yıldız, Reyhan Nazlıaydın Gökduman, Betül Çiftler
Kayaköy, with its rich historical and natural potential, is the ideal setting for an open-air museum that seamlessly integrates history, culture, and landscape. Our project aims to preserve the unique character of this village while creating a modern and engaging visitor experience, making the heritage of Kayaköy accessible to a broader audience. We strive to develop a space that honors the village's historic essence while embracing contemporary design principles, offering an immersive experience where visitors can explore the area’s beauty and history through an architectural promenade of carefully designed routes and spaces. At the heart of Sarnıç 6501 is a visitor center that serves as the main entry point. From this central hub, pathways extend into the landscape, leading visitors on a curated journey through the historic ruins of Kayaköy and highlighting its natural vistas. Inspired by the village’s traditional cisterns, the visitor center channels rainwater from the roof into a central courtyard, creating a natural landscape feature and contributing to sustainability. The building itself consists of two circular stone walls that form a dynamic blend of open and closed spaces, combining historic elements with modern design. The materials and scale of the structures are intentionally humble, designed not to compete with existing buildings, thereby creating harmony between new and old in form and material. The paths are thoughtfully planned to offer diverse experiences, guiding visitors alongside, through, and over the historic homes to ensure a direct connection with the environment. Resting areas are strategically placed throughout, providing serene spots for relaxation and reflection amidst the scenery. The visitor center is a multifunctional space that includes essential facilities such as a conference hall, café, restaurant, galleries, museum shop, workshop areas, administrative offices, and ticket booths. An open amphitheater, linked to both the buildings and the courtyard, serves as a flexible venue for various events, creating a lively cultural hub.
The landscape design respects the terrain’s natural forms and incorporates traditional features like the historical paving method known as “podima.” These elements not only preserve the area’s character but also serve as educational features for visitors, fostering a harmonious relationship between nature and architecture. Sarnıç 6501 also includes a hostel integrated into the landscape, catering to a variety of visitors and offering a unique experience. The hostel will provide accommodation for diverse user groups, particularly travelers on the Lycian Way, allowing them to fully immerse themselves in the historical and natural beauty of the area. This project aims to transform Kayaköy into an open-air museum and cultural center that merges historical heritage with modern design, offering visitors the chance to engage with the area’s past while enjoying contemporary comforts. By uniting architecture, nature, and history, we hope to create a space that leaves a lasting impression on all visitors, positioning Kayaköy as a must-see destination for both local and international audiences.
Sarnıç (tr.): Cistern (for storing water) 6501: According to a census conducted in the village in the early 1900s, before the population exchange, the village had a population of 6,500. We, as the 6,501st visitors to the village, continue to live this life.
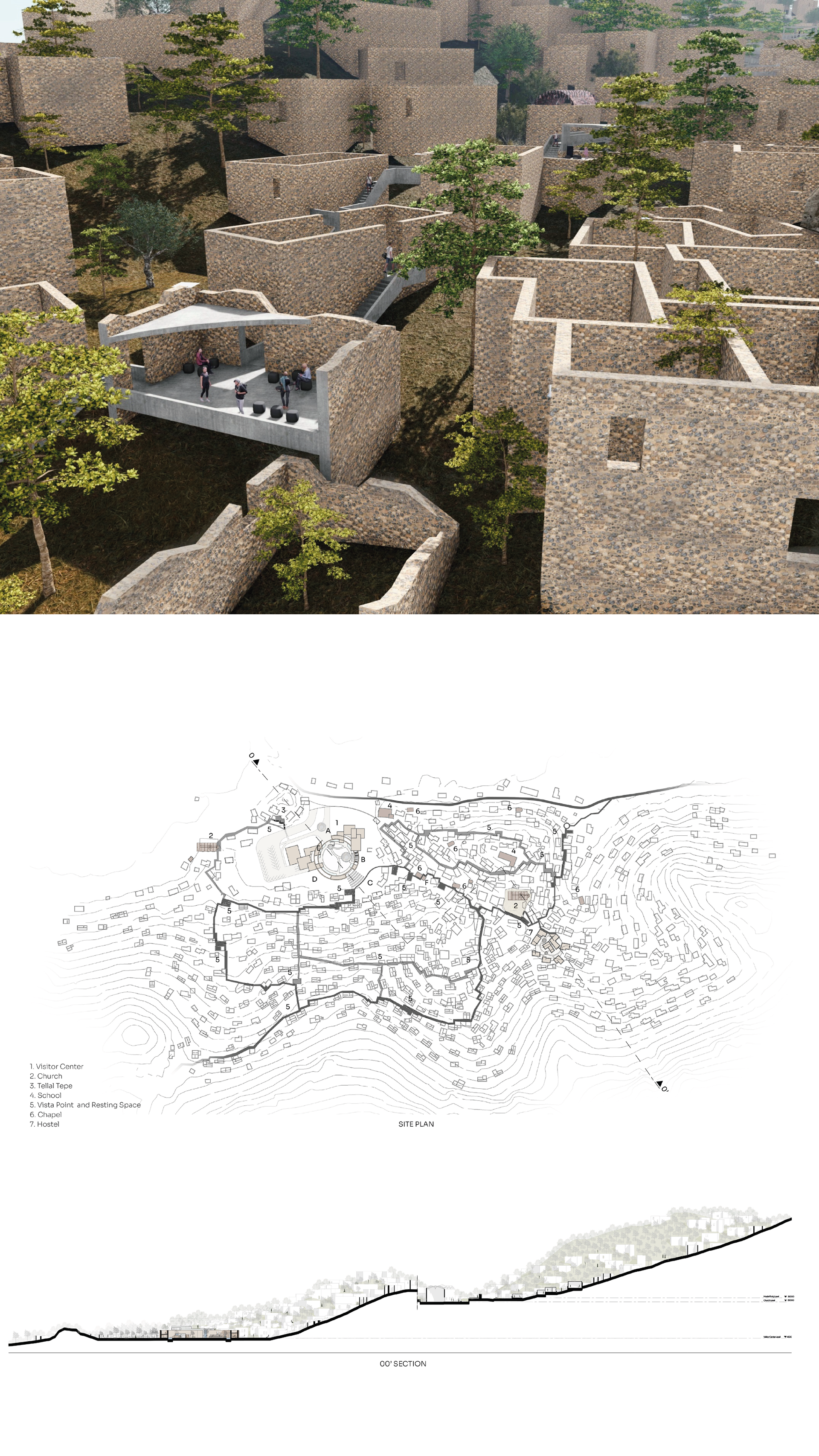
Site Plan
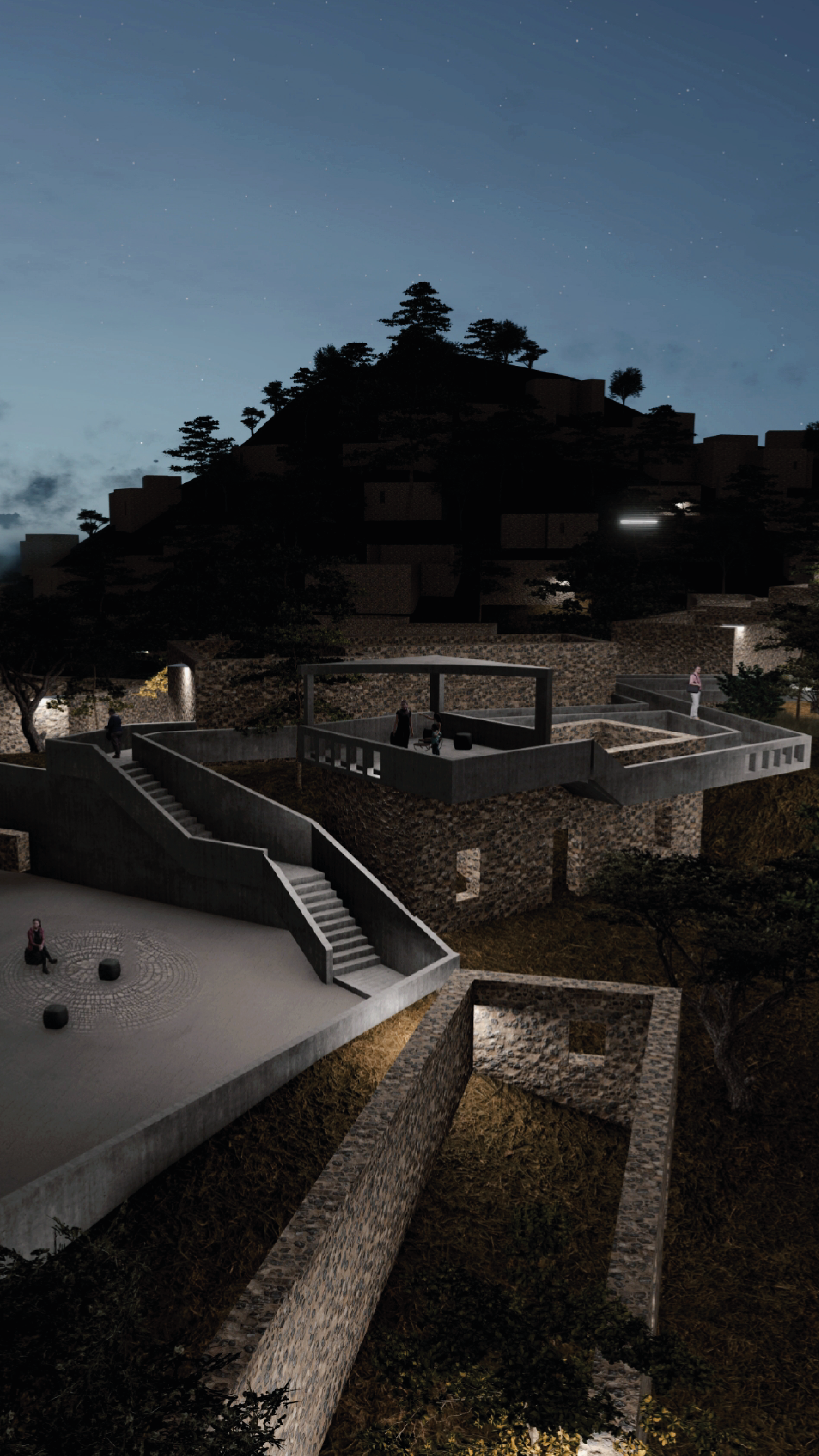
Render
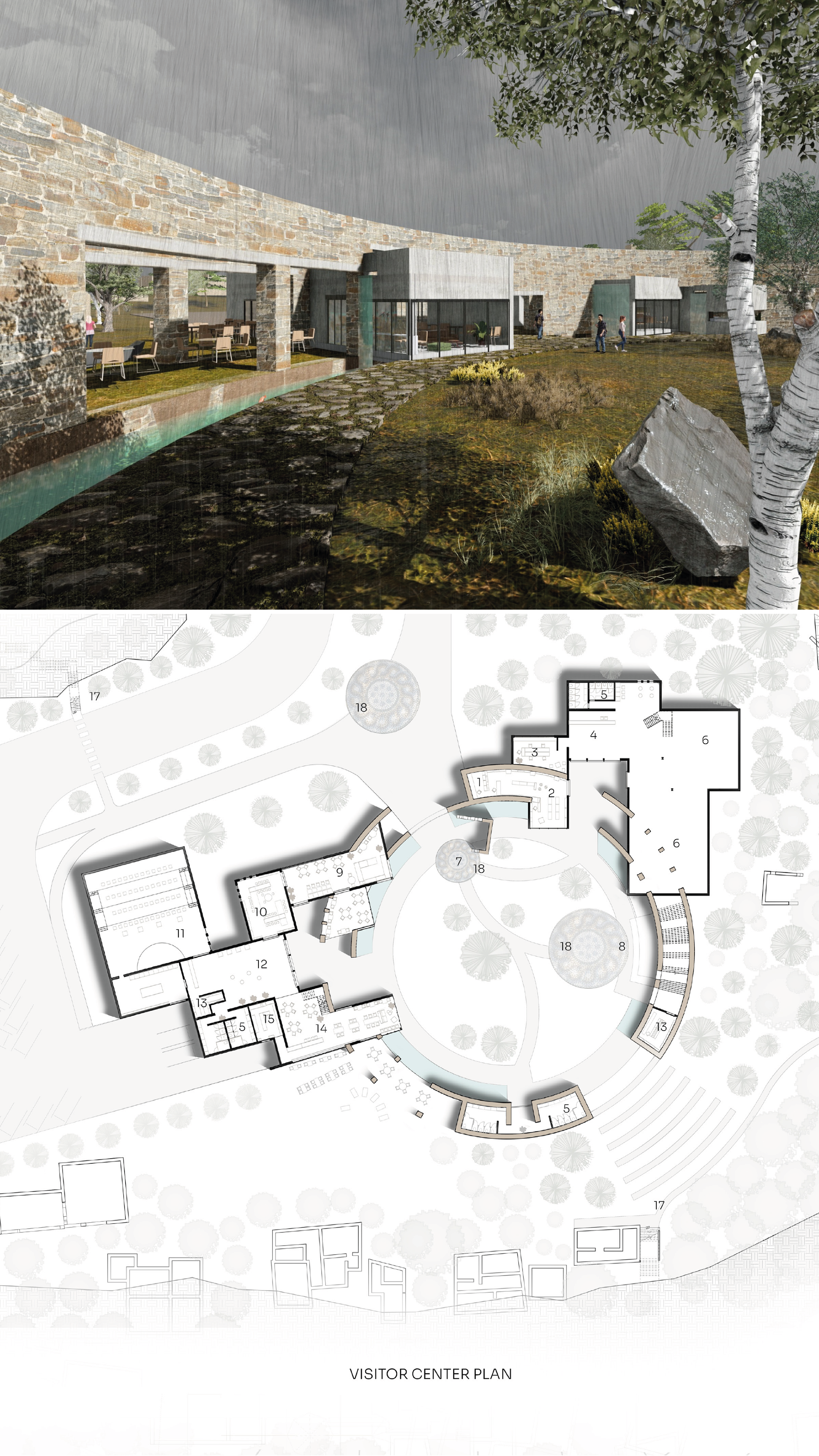
Floor Plan
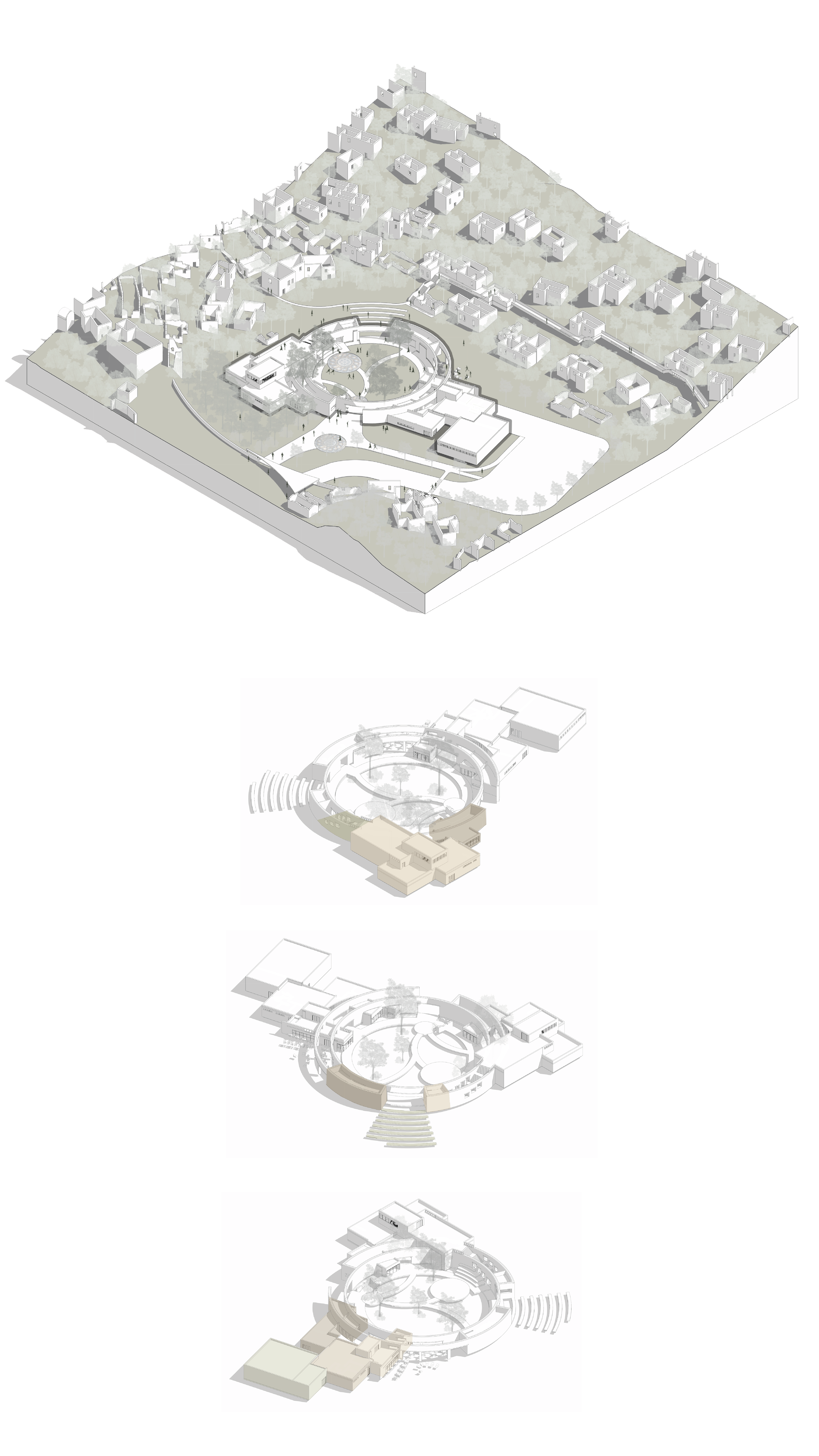
Axonometric Diagram
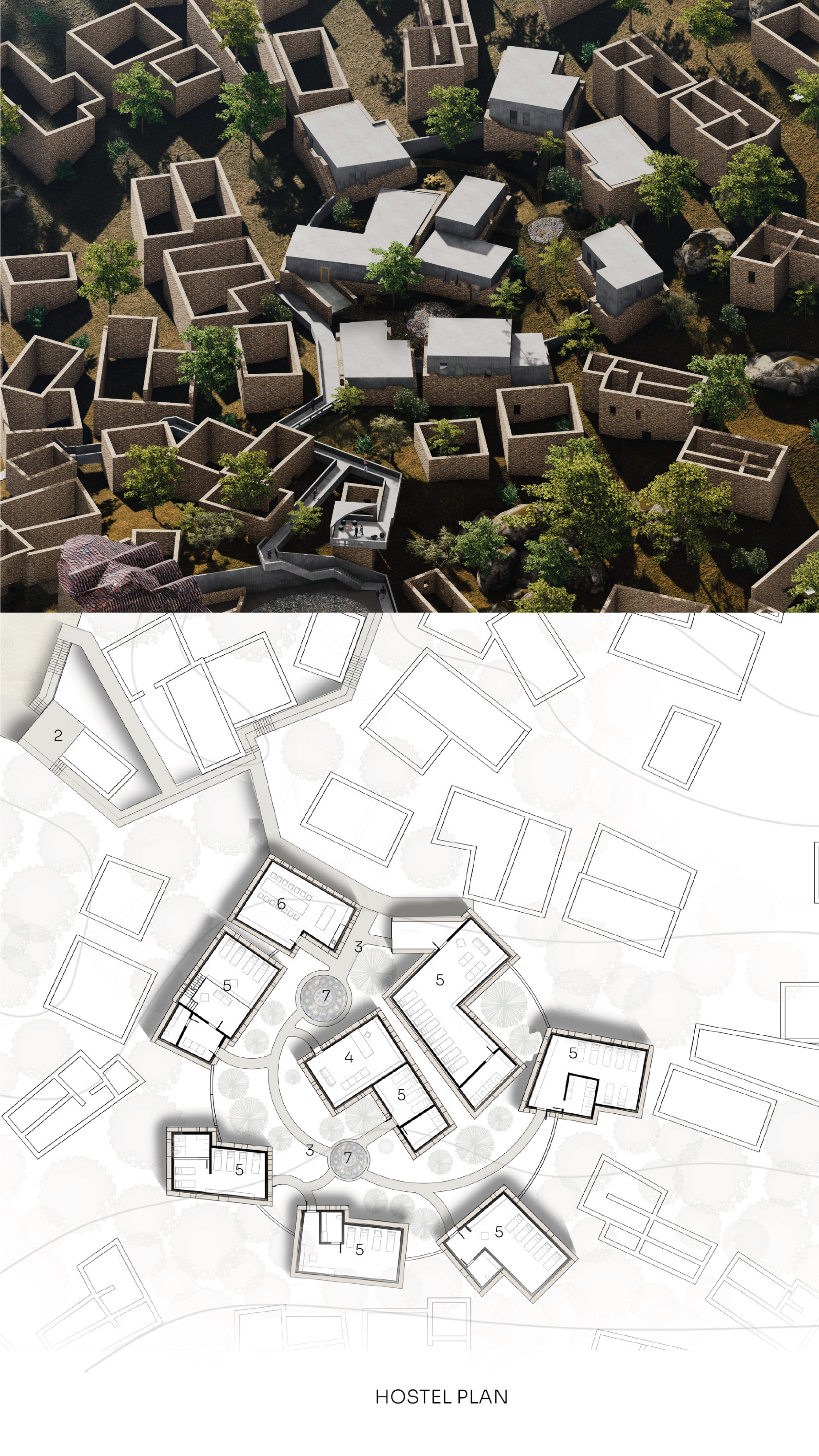
Hostel Plan
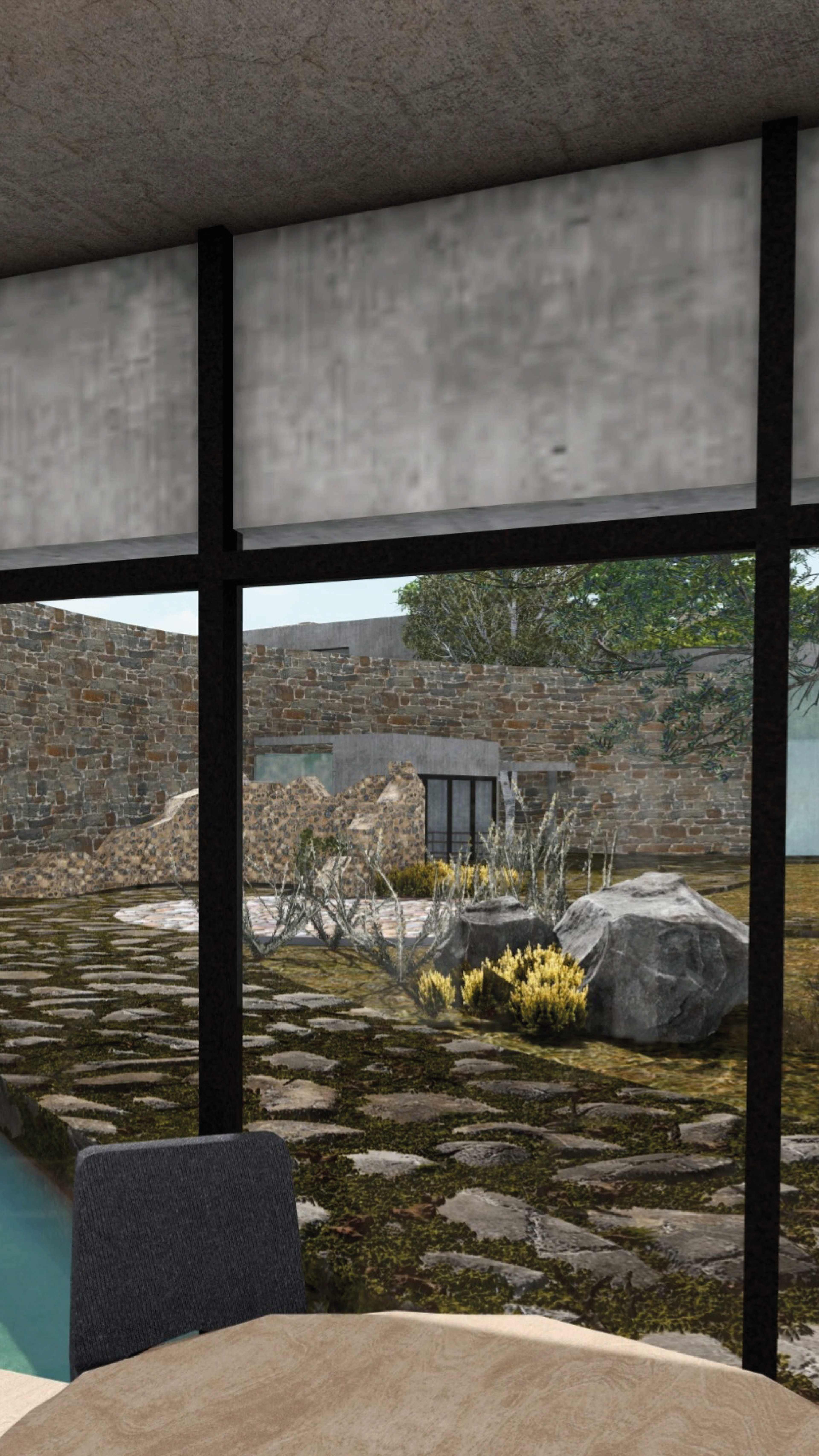
Render
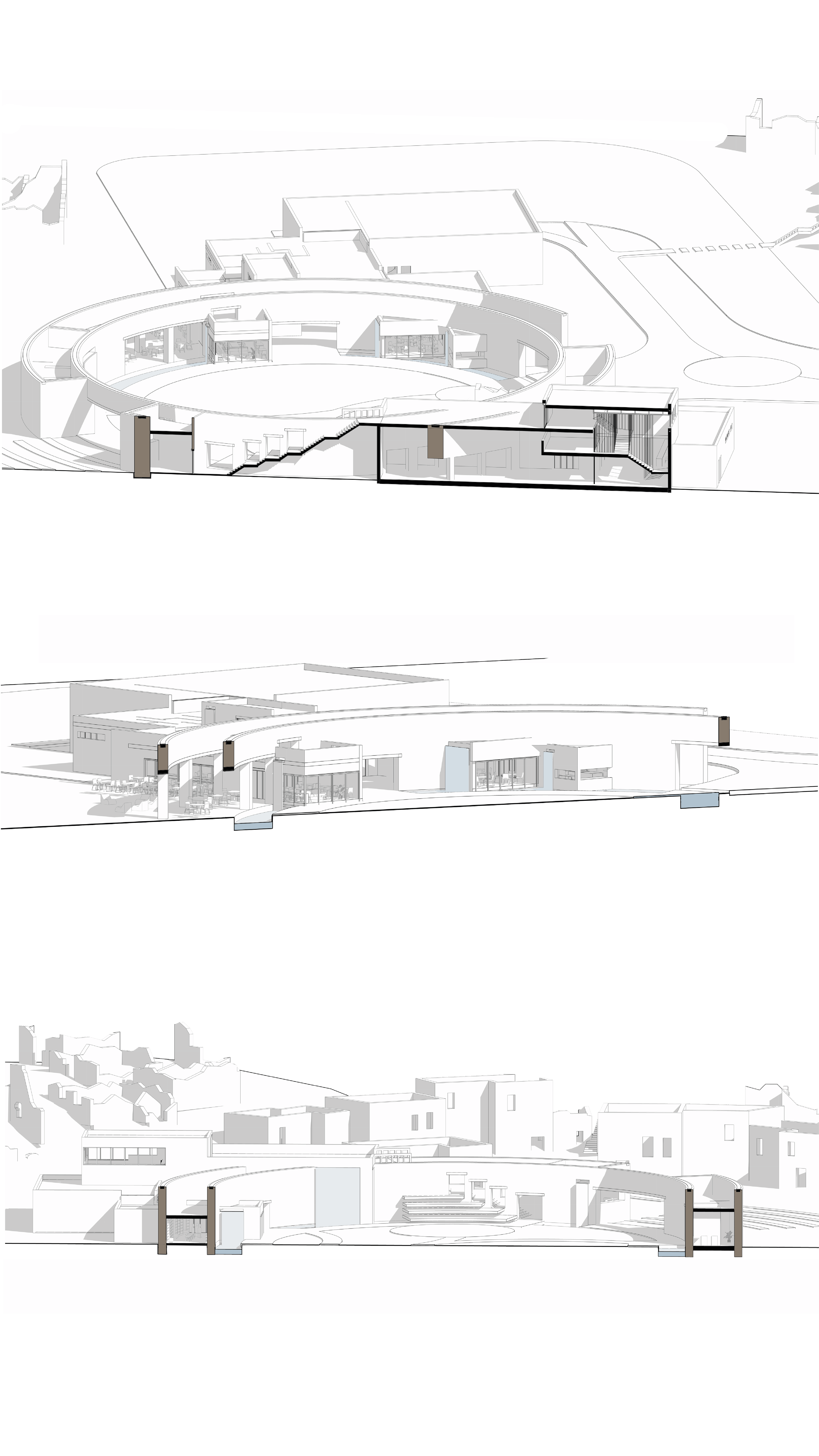
Sections
